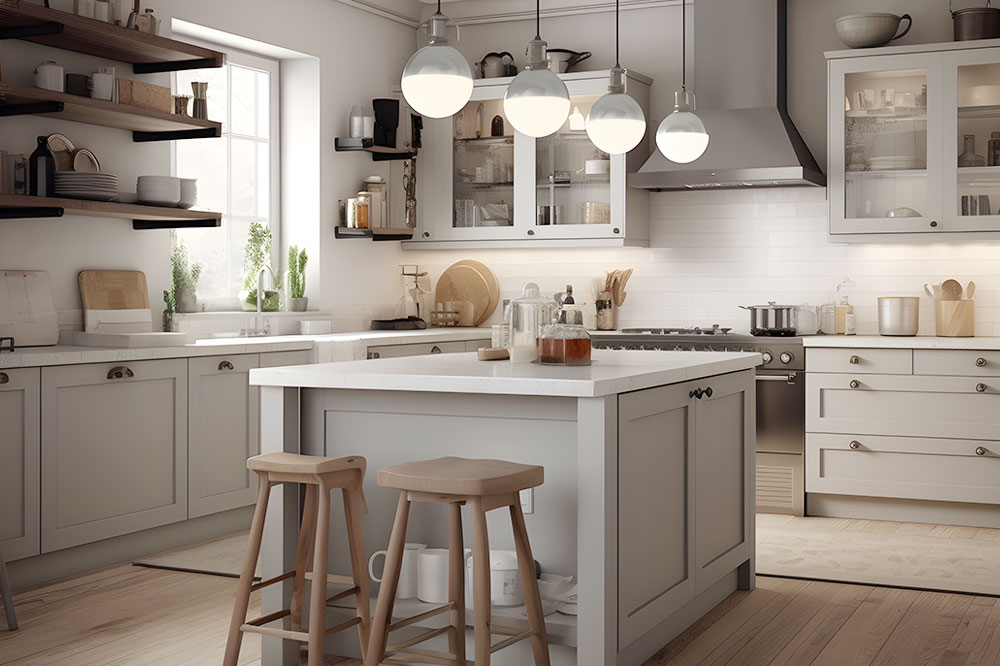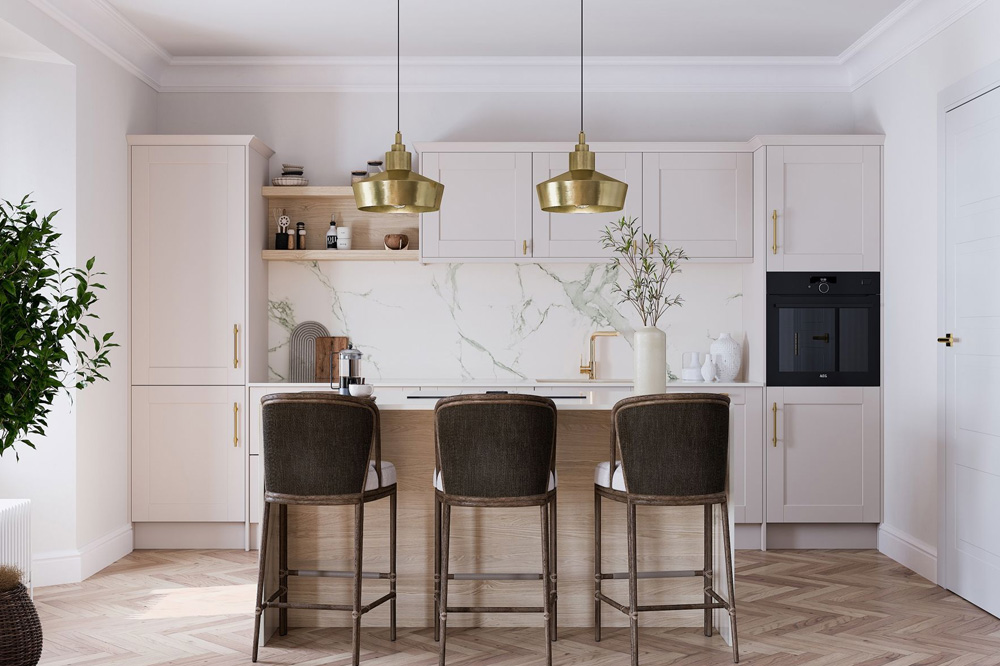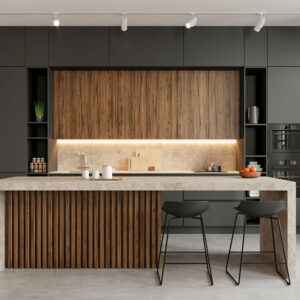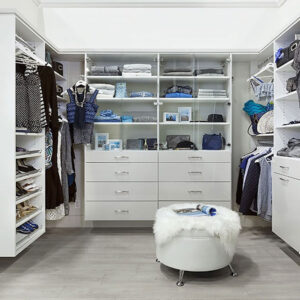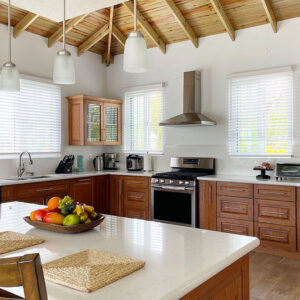What To Expect After You’ve Submitted Your Quote Request
Step 2 – Design & Quote
- We will give you a call to discuss your kitchen configuration choices.
- Your estimate will be emailed via your address on file.
- A floor plan layout will be presented upon estimate approval (allow up to 1 week)
- You may make changes to the design & floor plan. Up to 3 revisions FREE.
- Additional revisions for floor plans will require a one-time non-refundable $250 design fee
- 3D Rendering available at this point for a non-refundable design fee of 5% (up to 2 FREE additional revisions)
Step 3 – Confirmation & Production
- 75% deposit is required to start production
- A technician will be sent on site to take final measurements
- Appliance measurements required for built-ins (if not already provided)
- 3D renderings produced. You have up to 3 FREE revised renderings
- Order confirmation with all specifications to be signed by client and designer
- Please allow 8-12 week production time

